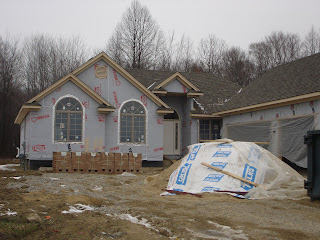Well, as promised, here are the pictures of the bricks, front door & a few from the inside! The dates for this group of pictures is from Nov. 10th 2007 to Dec. 27th 2007. Unfortunatly, I don't have as many pics of the inside as I would have liked for today. Up to this point all the inside pics are just beams of lumbar, & look like 'nothing' in the full room shots. My husband bought me a new digital camera for Christmas, so all of the better pictures are on that camera. I guess I'll have to upload those & include them in my next post.
This first picture is of the framed fireplace. It sits right in the corner of our living room. You can see part our big picture window to the right. The Nature Conservation (Our Backyard!) is about 50 feet from this window. Behind the fireplace to the left is another small window. That is in our Master bedroom Bathroom.

Here you can see all of the packed insulation in our kitchen. The window cut off the the left is our Bay/Nook, where the doorwall is. The doorway to the right is the entryway from the garage foyer into the kitchen. And the small window to the right is in our half bathroom. To get you orientated with the layout and the picture above, imagine this picture as a clock. The fireplace from above would be in the 7-8 position. The backyard at the 9 position. Yes, our kitchen & living room is one big open area. (Just wait till you see it with the cupboards in! I love it!)

Our Beautiful Front Door! I just love the decorative side glass panels. Opaque enough to let the light in, but you can't see the inside through them. Now, you can see our chandelier from that top window. I'll have to get a pic of that for a later post! (Yes, you guessed it--here the porch is missing!)

Finally the bricking starts! This is what really turned it to a "house" for me. I could really see it all coming together in my mind. Not quite sure why, but the bricks in this pic look more red than they really are. It is more like variations of light & dark beige/khaki/toupe colors. Poor little mason guy, freezing his butt off laying our bricks! :-)
 Another view of the front of the house. Here we have a roof with shingles and gutters.
Another view of the front of the house. Here we have a roof with shingles and gutters.
 Here is a close up of the brick work, and a truer representation of the color. This is the peak at the front of the garage that can be seen from the front.
Here is a close up of the brick work, and a truer representation of the color. This is the peak at the front of the garage that can be seen from the front.

Almost finished with the brick work. Now it's really a house! This is about the halfway mark--3 more months to go!

More pics coming soon! My upcoming posts will include drywall pictures, so you'll get a better idea of each room, and then it comes down to decoration: floor tile, shower tile, cabinets, counter tops, & paint!
Thanks for visiting my blog!
Smiles,
Jennifer



































